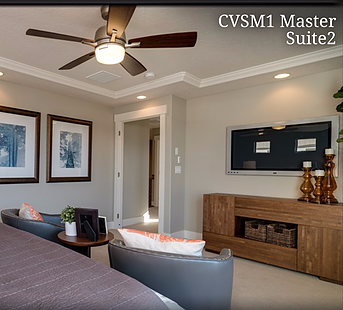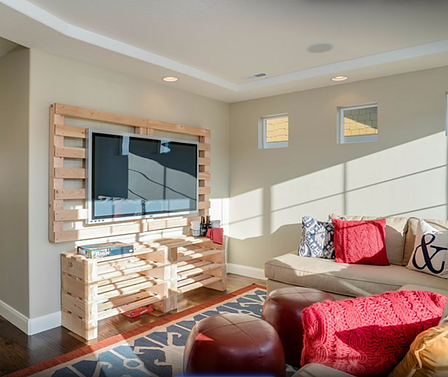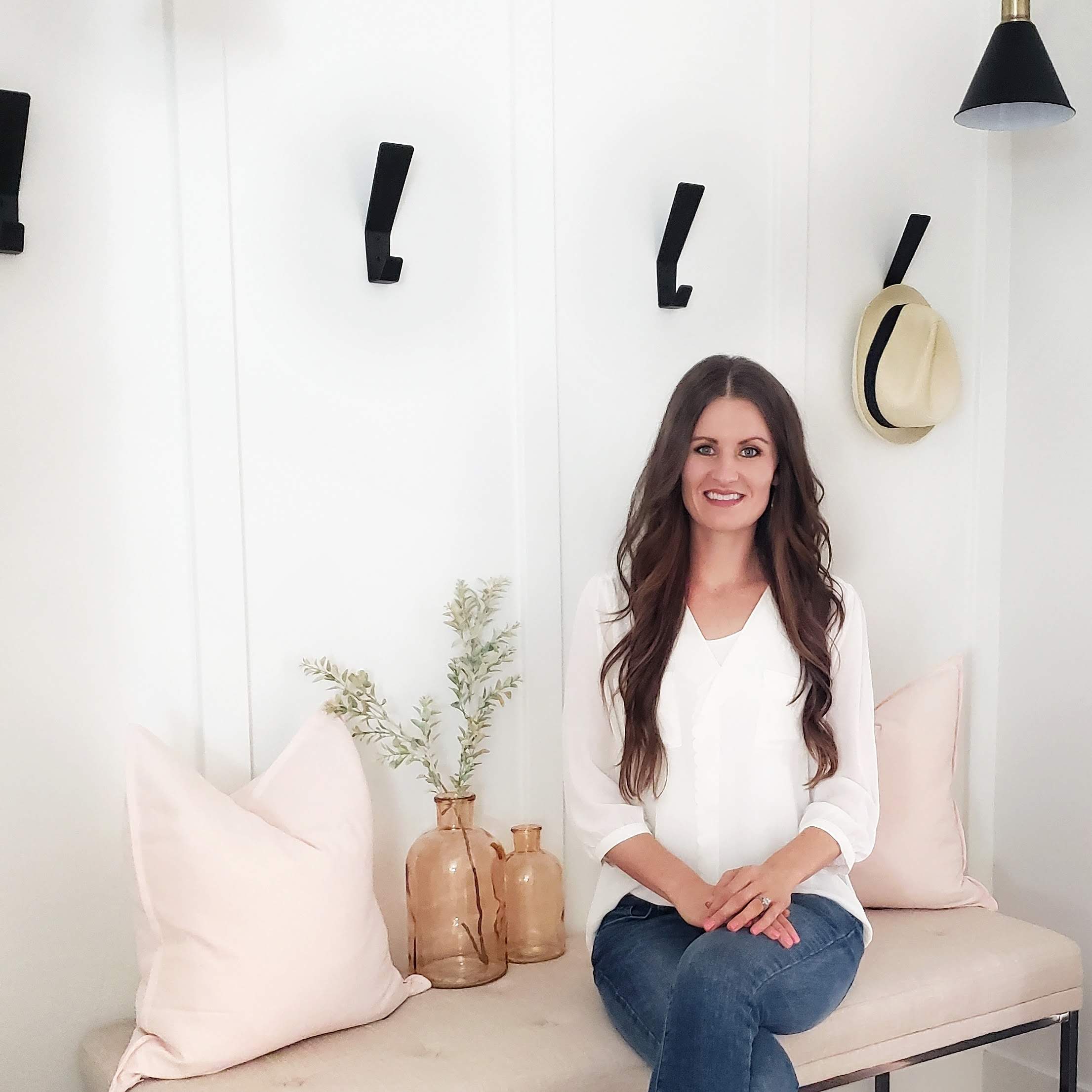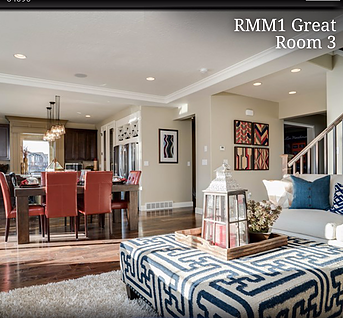Tray Ceiling?
Tray Ceiling? Do you like them? Well, We just found out that three areas in our new home come with a tray ceiling. WHAAAAT!!!? We thought this was an upgrade. Let me take that back. We were TOLD this was an upgrade. Easy choice. We declined because One: we only have nine-foot ceilings to start with. Two: It made the room feel so choppy in the living room because it cut off at the kitchen. You can see what I mean in the picture below. Our floor plan is really open on the main floor with the kitchen, living, and dining room altogether.
So earlier this week we went to our pre-construction meeting to go over all our finalized plans before they started digging our lot. (EEEKKK! We started digging this week YAY!) That’s when we were told this tray ceiling news. I know it’s an upgrade but let’s be real. Just because it’s free doesn’t mean its good for everyone. It just wasn’t what I envisioned. I can totally live with it upstairs in the bonus room. The master bedroom I can begrudgingly handle it. In the master bedroom, the tray ceiling does this weird jog by the door. You can see what I mean in the picture below. IF it didn’t do that weird jog , then I would totally be okay. SEE? Why people? WHY? I want it to just go straight across to the wall and be square with NO JOG! HAHA ( Can you tell I have been thinking about this?)

So I am wondering what you think about tray ceilings? I am trying my hardest to get them taken out, at least in the living room. You would think this wouldn’t be hard (uhhgg wrong). I would love to hear more about your experience and what your feelings are about tray ceilings!



